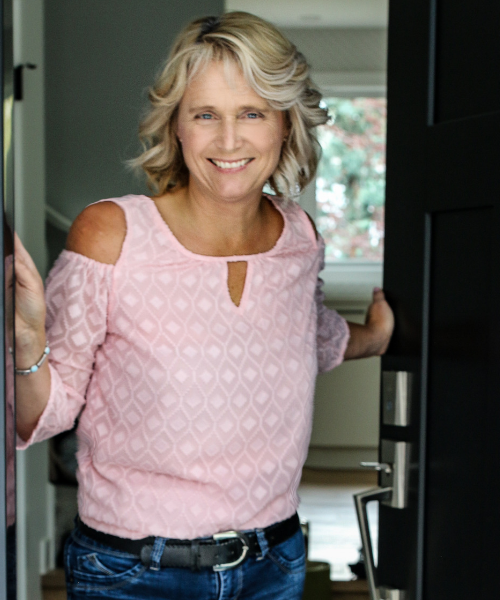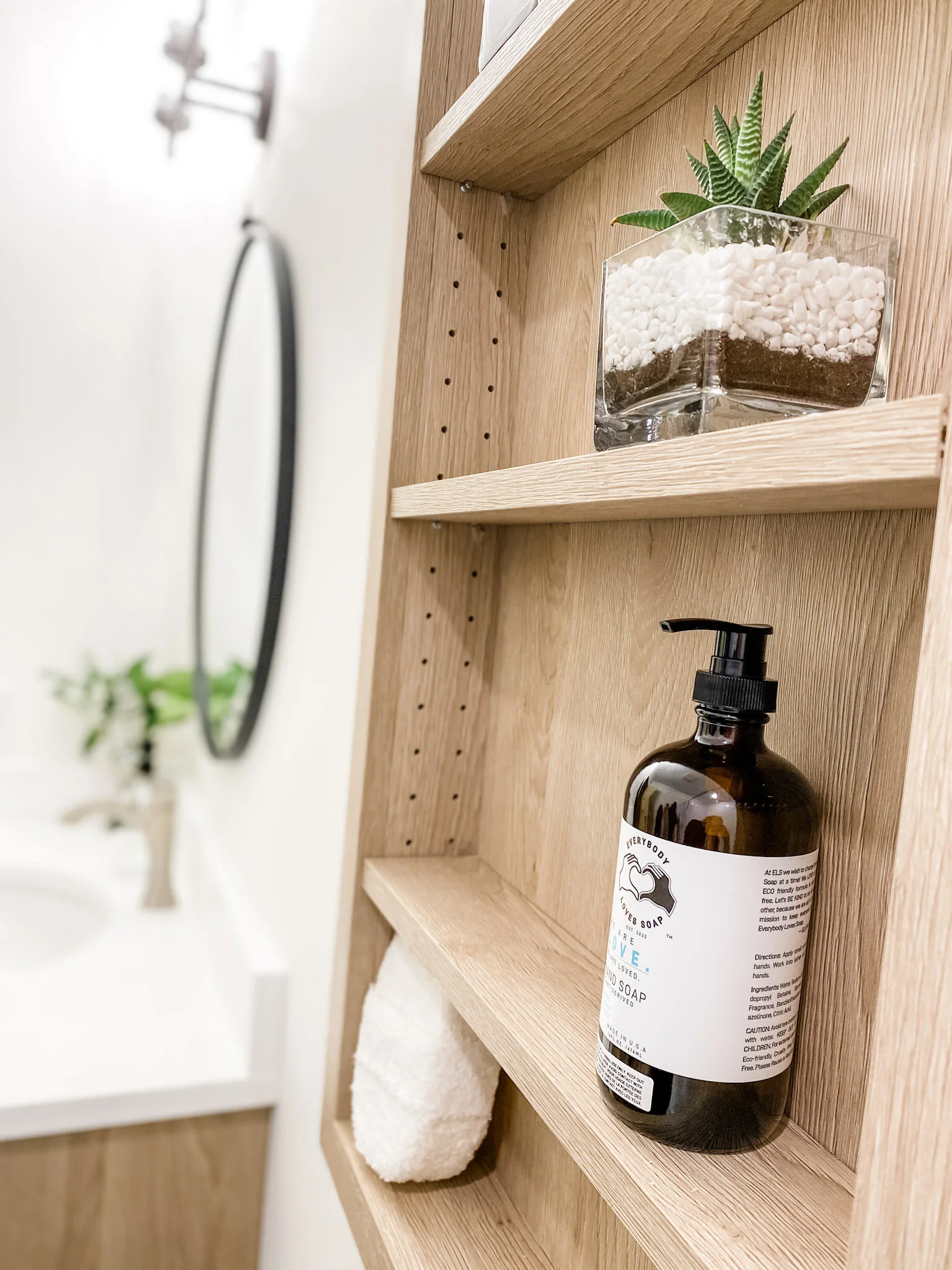At Sencillo Cabinets, we believe that your bathroom should be an oasis that you can unwind in after a long day. We love to create a space that is simple and uncomplicated, clean and uncluttered but with a strong focus on beautiful design elements.
So we were excited to team up yet again with our friend and Calgary designer, Sheri Bruneau, of Get it Together to complete a stunning two-part bathroom renovation in the Calgary community of Parkhill. We love working with Sheri, and this project was a perfect fit for our cabinetry. Check out the other projects we've done with Sheri on our gallery page.
Project Background
The homeowner’s previous bathrooms were outdated and didn’t provide much storage space. These bathrooms lacked the functionality desired for their lifestyle and for their three busy teenagers. A fresh set of custom cabinets was going to make a significant difference in these bathrooms!
Before Photos
Master Bathroom
Main Bathroom
Client Needs
A lack of proper storage space is a common grievance that we see when beginning many renovations. This project was no different. The homeowners were looking to give their outdated bathrooms a beautiful upgrade, better utilize the space they had and increase the functionality of the room. We knew our high-quality custom cabinetry, and creative storage solutions would give this client precisely what they were looking for.
“
For this project, we chose the Sencillo line for a number of reasons.
Firstly, we wanted to go with an organic feel for these bathrooms, and the Sand Gladstone Oak was a perfect choice. Secondly, since we were going to remodel two bathrooms, the price point of the Sencillo line was perfect. Additionally, we were still able to customize the cabinets, so they were the correct width along with the pull out drawers (cut around the plumbing). And finally, we also used the cabinet finish to create more storage in the main bathroom by installing custom floating shelves that were recessed into the wall.
With staying with the organic feel, we also chose a floor tile that brought in a 'wood feeling' element. By keeping with crisp, white counters and a splash of green tile, the spaces really turned out to be very calm and soothing.
We differentiated the primary bathroom from the main bathroom by installing a widespread faucet in the primary bathroom versus a single lever in the main bathroom. We also installed more black fixtures in the main bathroom (to keep it young and hip). This included a black, round mirror and black vanity lights. And finally, the primary bathroom also now has a magnificent steam shower.
For both of these bathrooms, it was important to keep with the organic feel, and I believe we were able to capture just that.”
- Sheri Bruneau, Get it Together
https://get-it-together.ca/
Cabinetry Details
We are absolutely thrilled with the final look of these two bathrooms. The new space is brighter and more welcoming. And the integration of new creative storage solutions helps to increase the functionality of these rooms for this busy family.
In the master bathroom, the double-sink vanity was replaced with a custom single-sink vanity with pullout drawers. The cabinets were finished in Sand Gladstone Oak and topped with crisp white quartz countertops to match the textured white tile in the steam shower. The floor tile in the steam shower is a stunning sage green to accent the colours in the bathroom. For the flooring in the rest of the bathroom, the homeowners chose a durable tile that mimicked the look of a hardwood floor.
As storage was a significant item on the homeowner’s list, we created a custom linen tower finished in the same Sand Gladstone Oak as the other cabinetry. This tower also has a cube space for displaying treasures.
To complete the look of the bathroom, Sheri selected brushed nickel faucets on the sink and in the shower and topped off the cabinets with oil-rubbed bronze pulls.
In the main bath, we installed a single-sink vanity cabinet with custom pullout drawers. As with the master bath, the cabinets were finished in Sand Gladstone Oak and topped with crisp white quartz countertops to match the textured white tile in the shower with the soaker tub.
We also installed a custom four-tier shelf unit finished in Sand Gladstone Oak to provide additional storage in the bathroom for the three teenagers to use. For flooring, the homeowners continued the wood-look floor tile similar to the master bath. Brushed nickel faucets and oil-rubbed bronze pulls were used in this bathroom as well.
After Photos
Master Bathroom
Main Bathroom
You deserve nothing less than to unwind and reduce your mental load in your oasis of a bathroom after a long day. If you are struggling to attain this dream, book a free consultation with us today. We can help you to create affordable, custom cabinetry that works best for your home and lifestyle.














